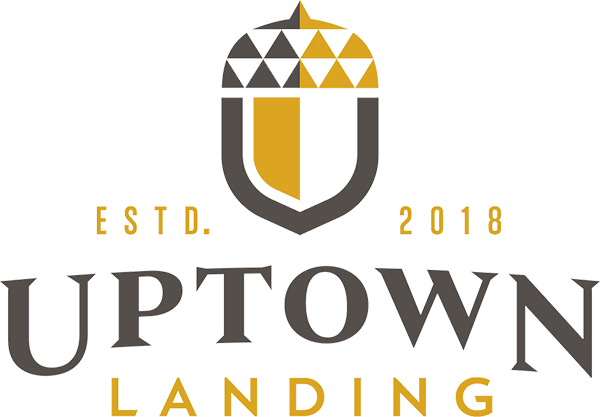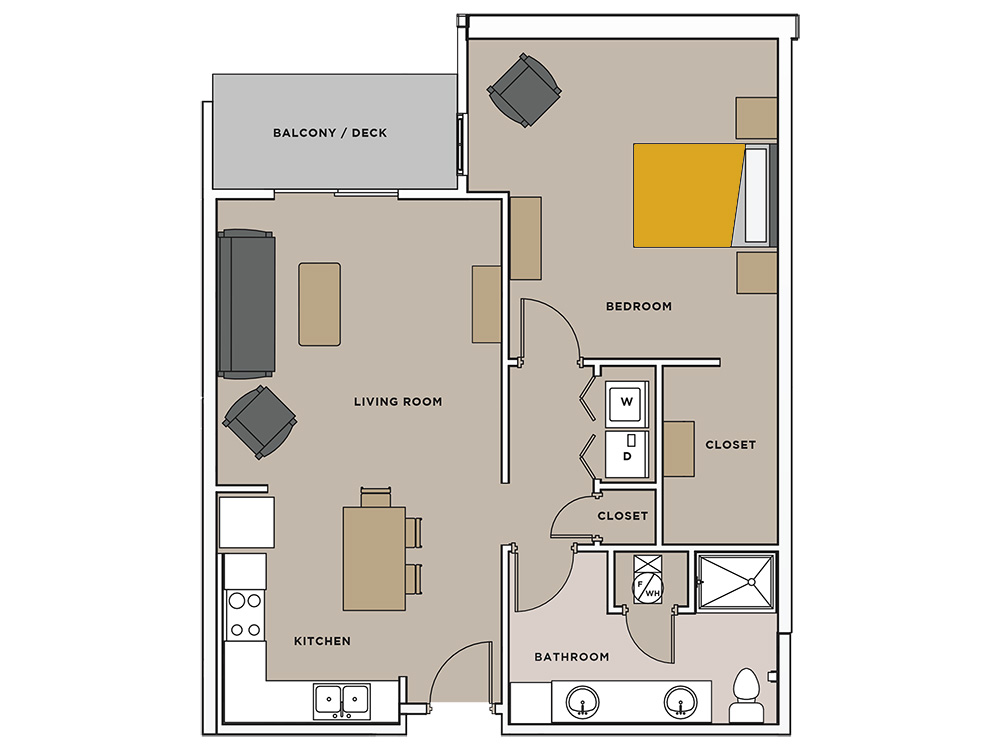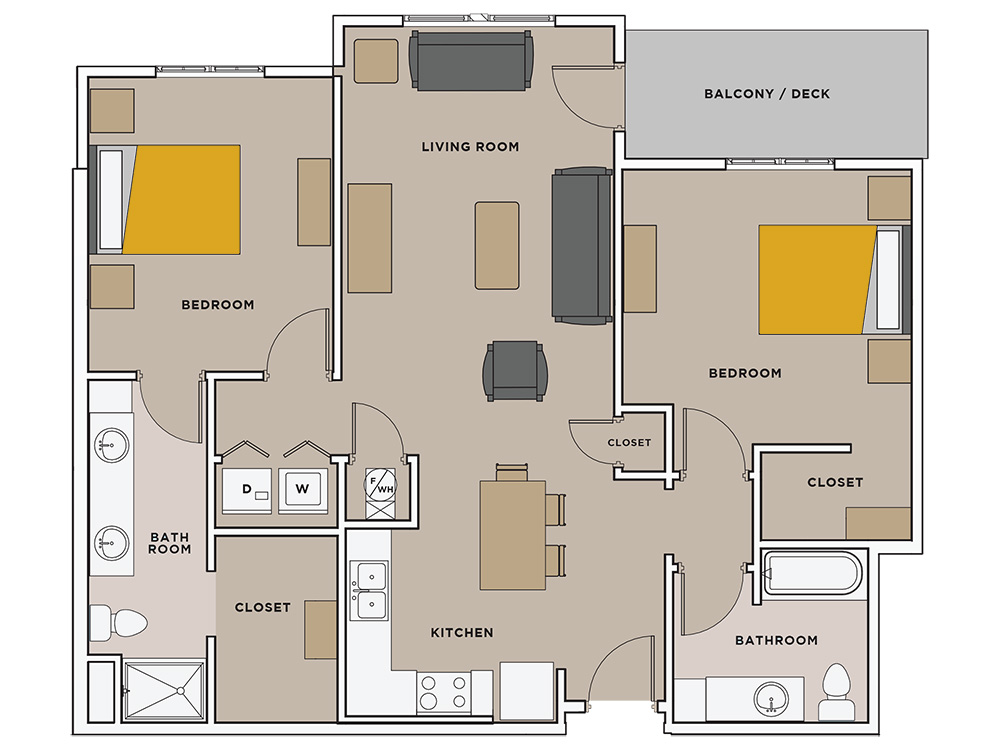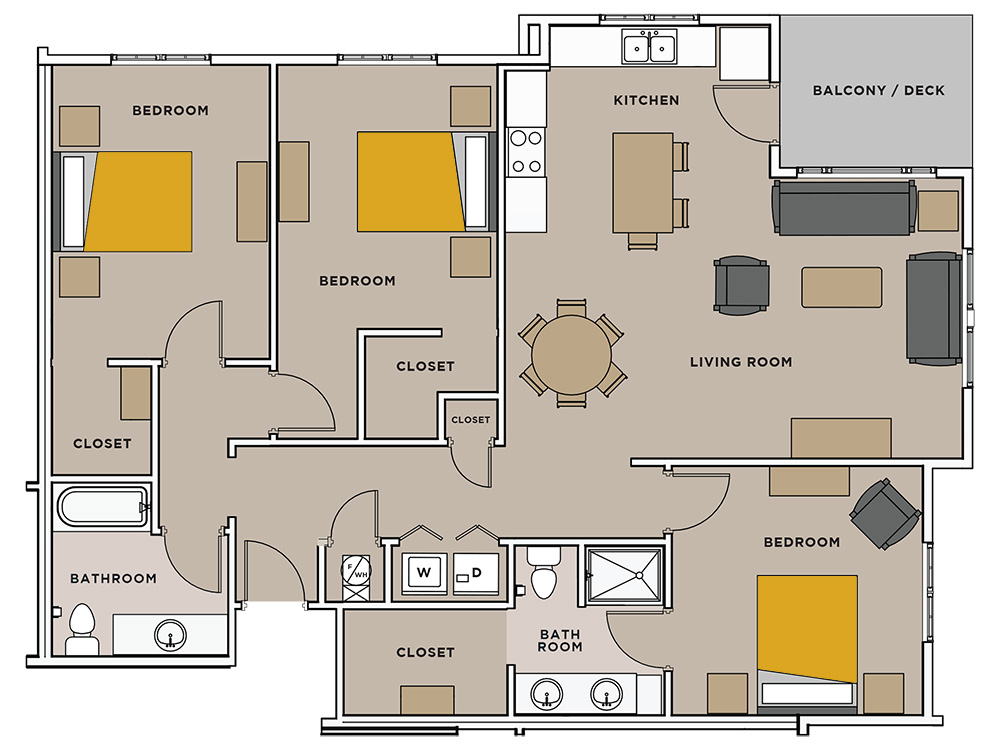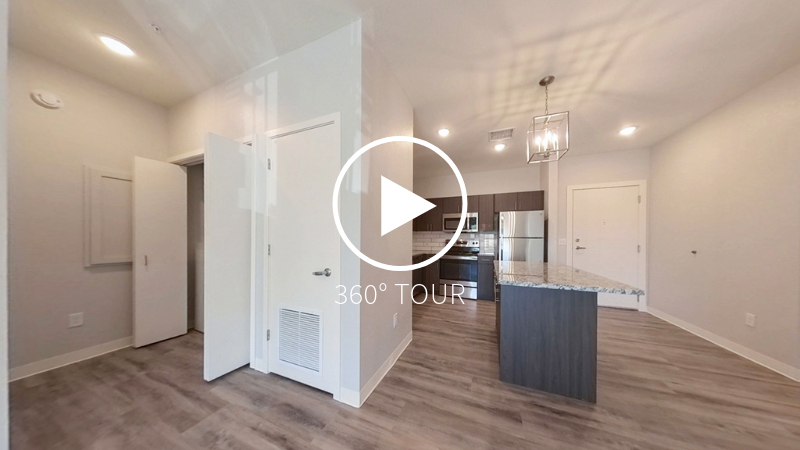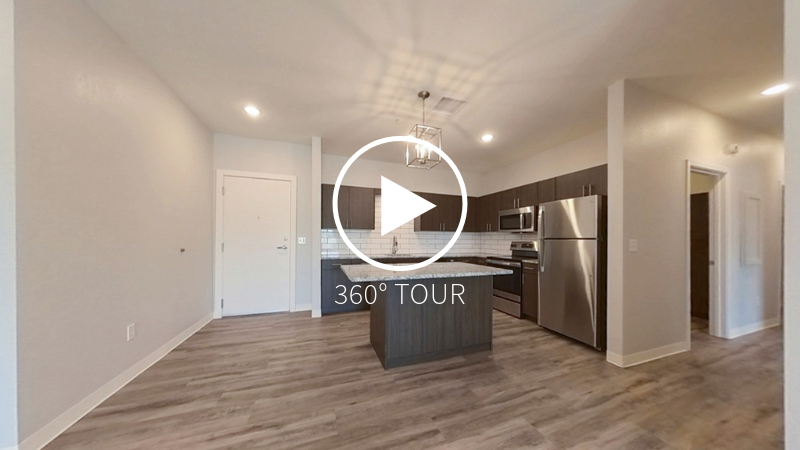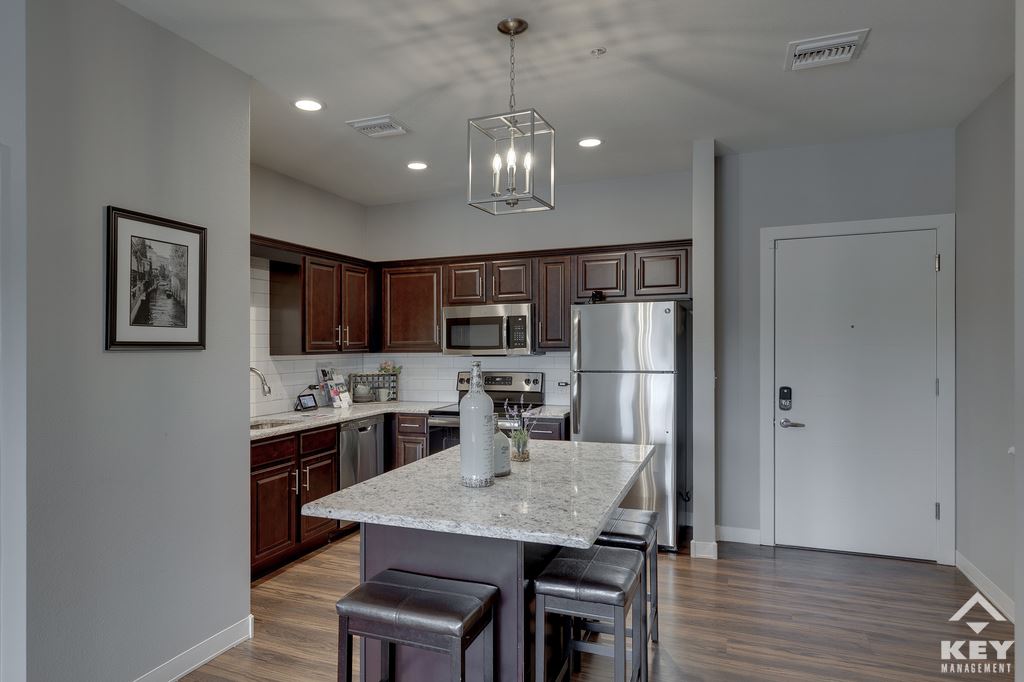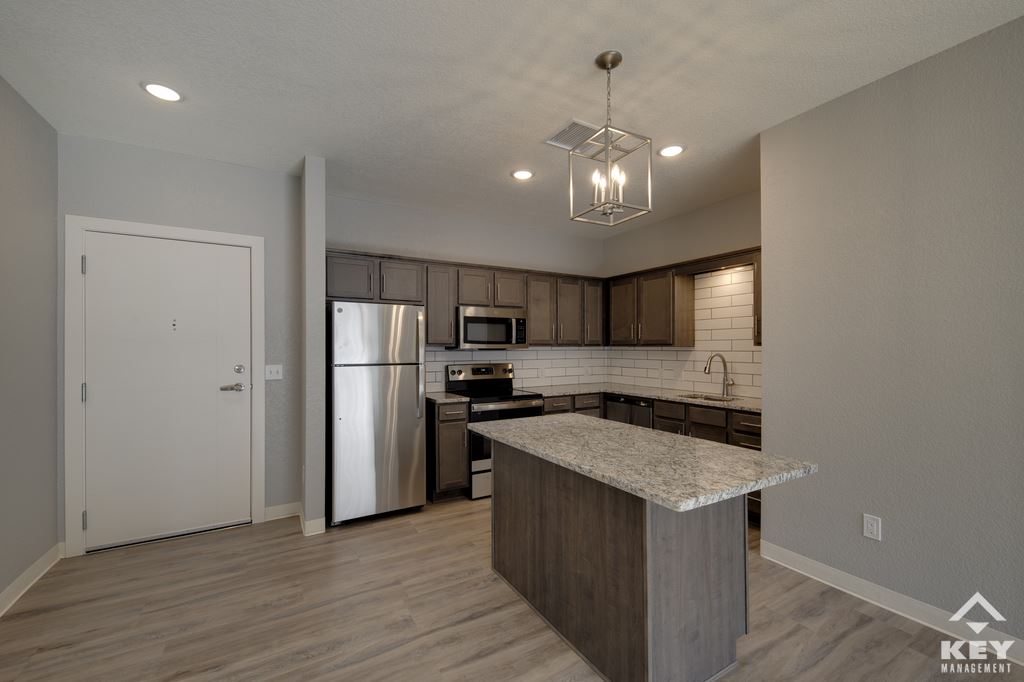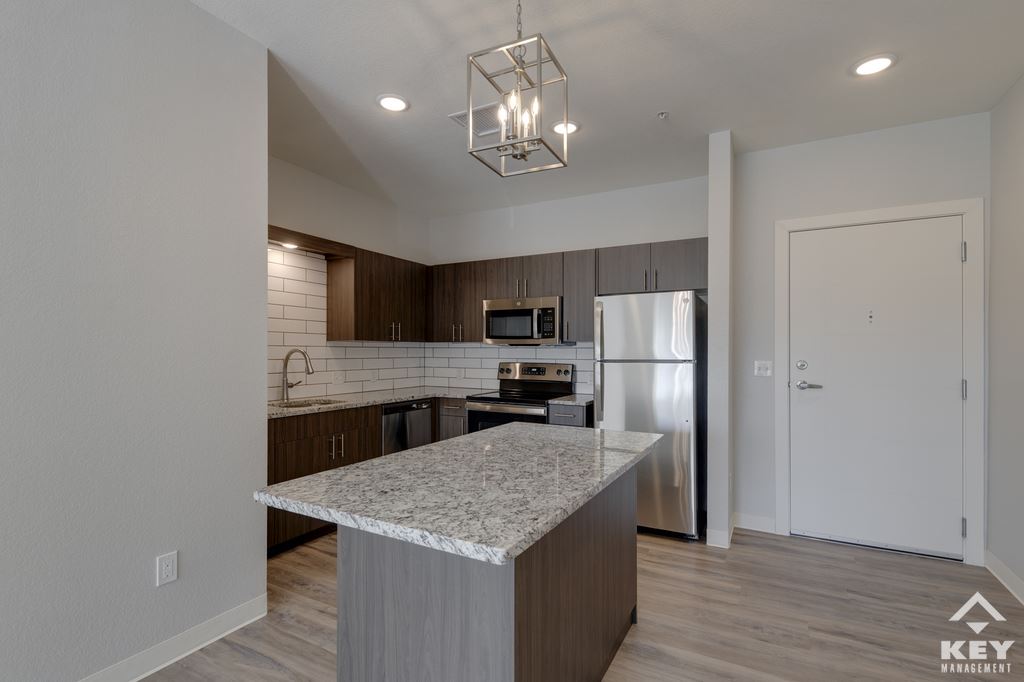Located in the heart of Wichita’s popular College Hill neighborhood, Uptown Landing offers exclusive luxury apartments within easy reach of downtown and Old Town and walking distance to restaurants, shopping, pubs, and grocery stores. Whether you choose a 1, 2, or 3 bedroom apartment, each home features energy-efficient central heat and air conditioning, a complete stainless steel appliance package, luxury cabinetry, granite countertops, hardwood floors, a premium lighting package, and private balconies. Our community features a first-class clubhouse, a resort-inspired pool, a spacious fitness center, a business center, a rooftop sunset terrace with expansive views of the City of Wichita, outdoor kitchens, secure keypad access, reserved parking, and an onsite management office, and much more; you can find a complete list of amenities in our features & amenities section below.

